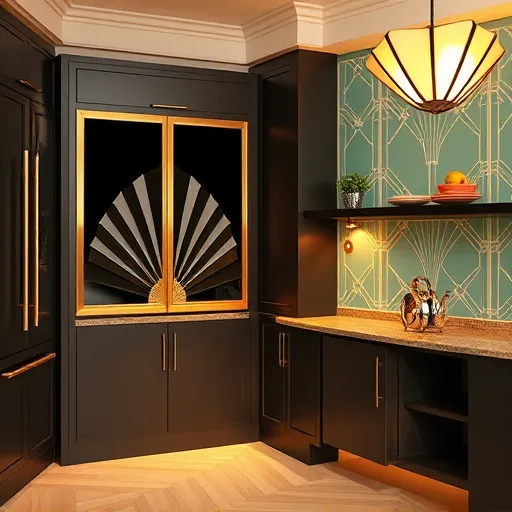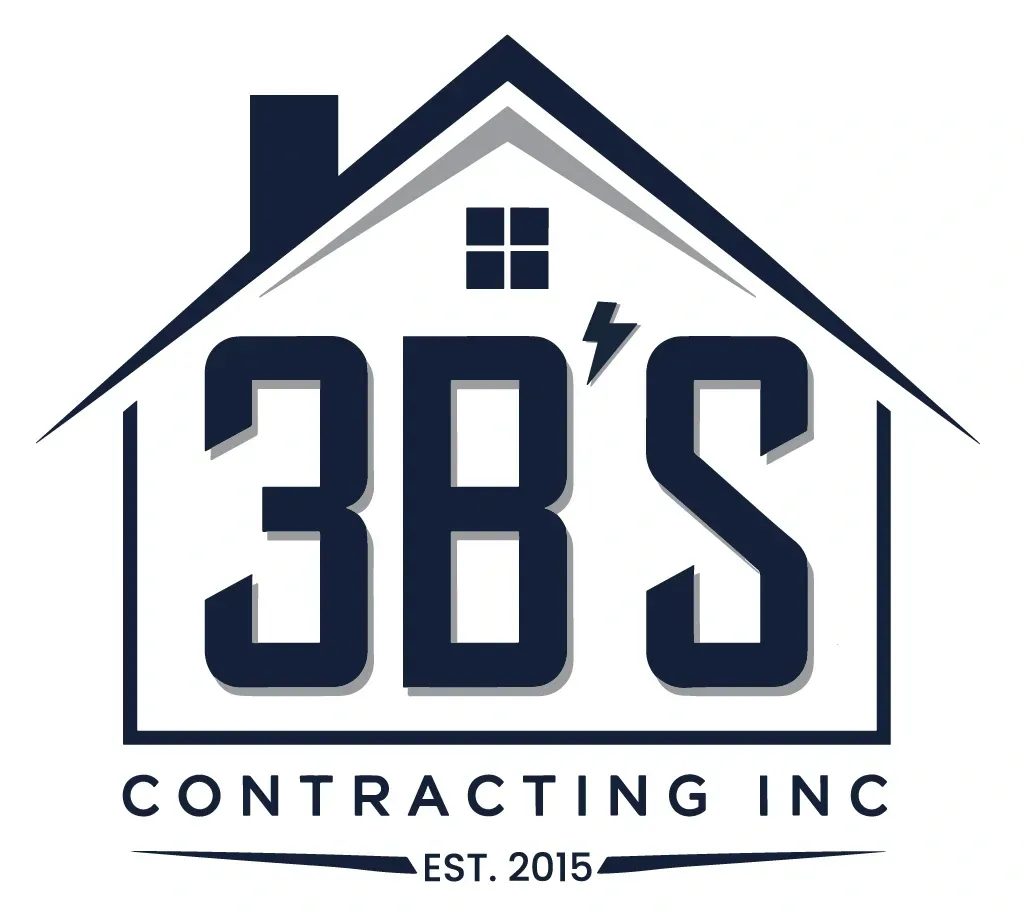
Solutions for Awkward Kitchen Corners | Expert Tips & Ideas
What Are Common Challenges of Awkward Kitchen Corners?
Many homeowners face the persistent challenge of utilizing awkward kitchen corners effectively. These spaces often become neglected zones that observe minimal use, mainly due to their difficult placement and shape. Common issues include lack of storage, difficult access, and inefficient workspace layout. Overcoming these hurdles is essential to transforming your kitchen into a well-organized, functional space that feels open and inviting.
Why Is It Important to Address Awkward Kitchen Corners During Remodeling?
Addressing these corners proactively during a kitchen remodel can significantly improve overall usability and aesthetics. Unused or underused corner spaces can lead to clutter, wasted potential, and uncomfortable workflow. Incorporating specialized solutions for awkward kitchen corners not only maximizes space but also enhances the visual appeal of your kitchen. For in-depth guidance, explore how a U-shaped kitchen remodel can optimize corner utilization.
What Are The Top solutions for awkward kitchen corners?
Corner Cabinets: Specially designed corner cabinets, like lazy Susans or blind corner cabinets, provide accessible storage without sacrificing space.
Pull-Out Shelves and Drawers: Installing pull-out shelves inside corner cabinets makes it easier to access items stored deep within, eliminating the need to reach awkwardly into corners.
Corner Pantries: A dedicated pantry nestled into the corner can maximize storage while maintaining an organized space.
Custom Built-Ins: Tailor-made cabinetry allows for innovative use of space, such as angled shelves and integrated appliances.
Open Shelving and Display Nooks: Open shelves can turn corners into decorative displays, creating an inviting atmosphere while providing functional storage.
How Can Innovative Cabinet Designs Make a Difference?
Innovative cabinet designs can turn a problematic corner into a highlight of your kitchen. For example, 3D modeling of kitchen cabinets allows homeowners to visualize custom solutions before implementation. Consider corner cabinets with rotating shelves or bi-fold doors that maximize accessibility. These modifications optimize space and streamline the cooking process, making your kitchen more efficient.
What Are Some Successful Examples of Space-Saving Solutions for Awkward Corners?
Several real-world examples demonstrate how creative solutions can revolutionize difficult corners. These include:
Diagonal Cabinets: Angled cabinet doors that open into the room, replacing traditional corner units, provide easier access and an aesthetic upgrade.
Lazy Susan Turntables: Rotating shelves help in retrieving items stored in out-of-the-way corners, maximizing accessibility.
Built-In Niches: Custom alcoves or niches can serve as display areas or small storage spaces within corner sections.
Corner Workstations: Creating dedicated prep stations or coffee corners maximizes every inch of space.
How Can You Incorporate Effective Storage Solutions in Your Kitchen Remodel?
Effective storage is the cornerstone of optimizing awkward corners. Consider combining several strategies, such as:
Integrating high-end cabinetry with tailored storage solutions.
Adding pull-out baskets and trays that blend seamlessly into corner cabinets.
Utilizing vertical space with tall pantry units or open shelving units.
Implementing built-in spice racks or utensil holders within accessible corner spaces.
What Are the Key Factors to Consider When Planning a Kitchen Remodel for Corner Optimization?
Planning is crucial to ensure the space works for your needs. Consider these factors:
Kitchen Layout: Analyze traffic flow and workspace triangle for the most functional arrangement.
Accessibility: Select solutions that allow easy reach and minimize bending or stretching.
Style Consistency: Choose designs and finishes that blend seamlessly with existing décor.
Budget and Value: Prioritize investments in solutions that deliver the highest ROI while fitting your budget.
Can a Custom Remodeling Plan Improve My Kitchen’s Corner Spaces?
Absolutely. Custom remodeling lets you tailor solutions specifically for your corner spaces. Experienced contractors can incorporate unique features such as angled cabinets, specialized shelving, or integrated appliances that enhance both form and function. A thorough assessment of your existing layout and needs can be found in detailed guides like home remodeling advice on Reddit. Partnering with professionals ensures you maximize every inch of your space effectively.
What Are the Benefits of Hiring Professionals for Your Kitchen Corner Makeover?
Professional contractors bring expertise in space utilization, design, and installation. They can recommend innovative, durable, and aesthetically appealing solutions for awkward kitchen corners. Moreover, professional remodeling ensures your project is completed on time, within budget, and meets safety standards. This level of craftsmanship guarantees your kitchen's improved functionality and longevity.
How Can I Ensure My Kitchen Remodel Incorporates Solutions for Awkward Corners Effectively?
Start by defining your needs and priorities. Create a detailed plan that includes specific corner solutions, storage options, and design preferences. Consult with experienced contractors who can advise on the latest trends and technologies. Consider viewing project portfolios or visiting showrooms for inspiration. Remember, an effective remodel balances practicality with aesthetic appeal, transforming your kitchen into a space you'll love to use every day.
Frequently Asked Questions (FAQs)
What are the best solutions for small kitchen corners?
In small kitchens, maximizing every inch is vital. Opt for slim, pull-out corner cabinets or rotating shelves that utilize vertical space. Open shelves can also add storage without overcrowding the area. For more ideas, visit U-shaped kitchen remodels that emphasize space efficiency.
How can I make my corner storage more accessible?
Installing pull-out shelves, lazy Susans, or bi-fold cabinet doors can dramatically improve accessibility. These features reduce the need for awkward reaching and bendings, making it easier to retrieve and store items efficiently.
Are custom cabinetry solutions worth the investment for awkward corners?
Yes, customized cabinetry maximizes the use of your specific corner layout, providing tailored storage and design options that off-the-shelf solutions cannot match. Custom solutions often result in a more cohesive aesthetic and improved functionality.
What remodeling trends should I consider for my kitchen corners?
Trending options include integrated lighting within cabinets, open shelving for decorative storage, and sleek, minimalist designs that make corners look seamless and modern. Incorporating these trends can elevate your kitchen’s style and usability.
Conclusion: Transforming Your Kitchen with the Right Solutions for Awkward Corners
Addressing solutions for awkward kitchen corners is essential to unlocking the full potential of your kitchen. Whether through innovative cabinetry, smart storage solutions, or custom remodeling, transforming difficult spaces into functional highlights can elevate your home's overall value and aesthetic. With the right planning, professional guidance, and a mix of creative ideas, your kitchen can become a seamless, efficient space that caters to your lifestyle. For expert assistance and tailored solutions, consider consulting with seasoned specialists like 3B's Contracting Inc. Your perfect kitchen corner awaits!


















