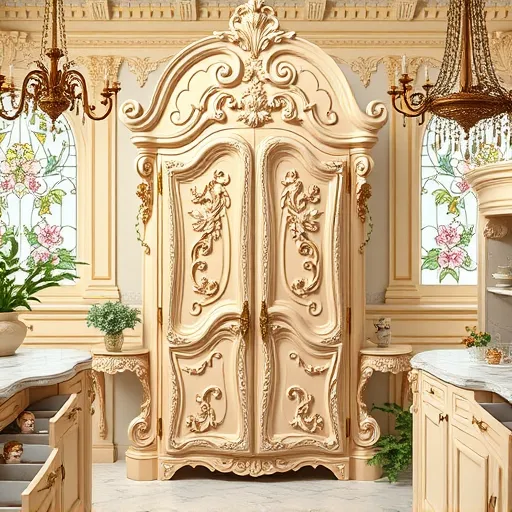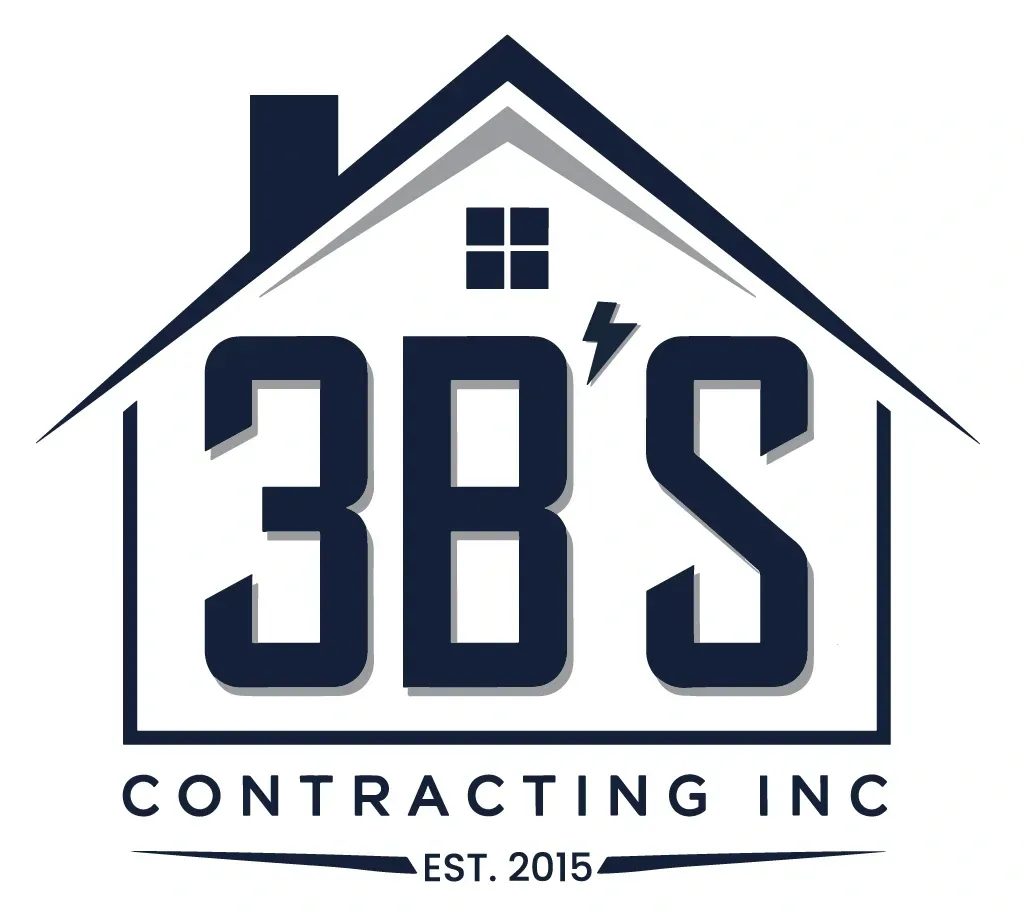
Explore High-Quality Kitchen Cabinets 3D Models for Your Design Needs
Transform Your Kitchen Design with Stunning Kitchen Cabinets 3D Models: The Ultimate Guide to Visualizing Your Dream Space
Embarking on a kitchen renovation or redesign can be both exciting and overwhelming. From choosing the right layout to selecting perfect cabinetry, each decision significantly impacts the final look and functionality of your kitchen. Fortunately, advancements in technology, particularly the emergence of kitchen cabinets 3D models, are transforming how homeowners and designers approach kitchen planning. This comprehensive guide explores how you can utilize 3D models to visualize, customize, and ultimately realize your dream kitchen with confidence and precision.
Why Are Kitchen Cabinets 3D Models Essential for Modern Kitchen Design?
Traditional kitchen planning often involves sketches or 2D blueprints, which can leave much to interpretation. When it comes to design specifics—cabinet styles, materials, finishes, and spatial arrangement—these methods fall short in providing a clear picture of the final outcome. Here’s where kitchen cabinets 3D models stand out:
Enhanced Visualization: 3D models allow you to virtually walk through your prospective space, gaining a realistic sense of proportions, colors, and styles.
Effective Customization: Experiment with various cabinet types, finishes, hardware, and layouts without the cost of physical prototypes.
Informed Decision-Making: Visual clarity helps you make better choices, reducing costly revisions during installation.
Better Communication: Share detailed and accurate renderings with contractors or designers for seamless collaboration.
How Do Kitchen Cabinets 3D Models Help You Visualize Your Dream Kitchen?
Visualizing a space before it’s built is crucial for aligning your expectations with reality. Kitchen layout optimization and cabinet design go hand-in-hand when you leverage detailed 3D models. Here’s what you gain:
Realistic Representation of Your Future Kitchen
High-quality 3D models simulate lighting, textures, and colors, so you can see exactly what your cabinetry will look like in your space. This is especially beneficial for understanding how various finishes—such as matte, gloss, or distressed—affect the overall aesthetic.
Test Different Design Scenarios
Curious if a U-shaped layout or an island complements your kitchen best? Using 3D models, you can test different configurations, ensuring that your design choices enhance functionality and flow. For example, exploring U-shaped kitchen remodel ideas with 3D visualization can dramatically improve your layout planning.
Assess Spatial Efficiency and Ergonomics
With 3D modeling, you can evaluate whether your cabinet sizes and placements allow sufficient clearance and accessibility, enhancing usability once your kitchen is built.
What Are the Steps to Incorporate 3D Kitchen Cabinet Models into Your Renovation?
Adopting 3D models into your kitchen planning process involves clear steps:
Define Your Style and Preferences: Gather inspiration and determine your preferred cabinet styles, finishes, and hardware.
Work with a Professional or Use Design Software: Engage a contractor skilled in 3D modeling or utilize user-friendly software to create your models.
Build Your Virtual Kitchen: Input your room dimensions, select cabinet types, and experiment with layouts and finishes.
Review and Refine: Analyze the rendered images or walkthroughs, make adjustments as needed, and finalize your design.
Share with Contractors and Suppliers: Use the detailed 3D visuals to communicate your vision clearly, minimizing misunderstandings and revisions.
Can You Customize Kitchen Cabinets in 3D for a Unique Look?
Absolutely. One of the most significant advantages of kitchen cabinets 3D models is the ability to personalize every element. From traditional shaker styles to modern flat-panel designs, your options are virtually limitless. Customize with:
Cabinet Materials and Finishes: Choose from wood grains, painted surfaces, or laminate options.
Hardware and Accessories: Select handles, knobs, pulls, and innovative organizers to enhance usability.
Door Styles and Colors: Mix and match different panels, glass inserts, or textured surfaces.
Interior Storage Solutions: Incorporate pull-out shelves, spice racks, and custom drawers for optimal organization.
How Do 3D Models Integration Improve Communication with Your Renovation Team?
Clear communication is vital for a successful kitchen project. Using detailed 3D renders ensures that everyone—from homeowners to architects and contractors—shares a common understanding of the design intent. It reduces errors, minimizes revisions, and accelerates project timelines.
Why Collaborate with Professionals for the Best Results?
While DIY 3D tools are accessible, partnering with experienced professionals, like those at high-end kitchen remodeling specialists, guarantees superior quality. Experienced remodelers can optimize your design, provide expert insights, and ensure your cabinetry aligns with structural and aesthetic standards.
Are There Cost-Effective Ways to Use 3D Kitchen Models in Small or Large Renovations?
For small remodels, designing in 3D helps maximize every inch of space, ensuring your cabinets and storage solutions are perfectly scaled. For larger projects, it streamlines complex design coordination, preventing costly mistakes and enabling phased construction planning.
What Are the Future Trends of Kitchen Cabinets 3D Modeling?
The future points toward more immersive, real-time visualizations with augmented reality (AR) integration, allowing homeowners to virtually walk through their future kitchens using mobile devices. This seamless blend of technology and design ensures your vision becomes a reality with minimal surprises.
FAQs: Your Questions About Kitchen Cabinets 3D Models Answered
How accurate are kitchen cabinets 3D models compared to real-life cabinets?
Modern 3D modeling software provides highly detailed and accurate representations, capturing textures, finishes, and spatial relationships. While they serve as excellent visual guides, slight differences may occur in actual materials and real-world lighting.
Can I create my own kitchen cabinets 3D models if I have no design experience?
Yes. Many user-friendly software options cater to novices, offering templates and drag-and-drop features. However, working with professional designers can ensure a more refined and realistic model for complex spaces.
What’s the best way to ensure my 3D kitchen design aligns with my budget?
Collaborate with experienced contractors who understand cost-effective materials and designs. Using 3D models to explore different options helps identify affordable alternatives that still match your aesthetic goals.
Conclusion: Elevate Your Kitchen Renovation with 3D Models
In today’s competitive renovation market, leveraging kitchen cabinets 3D models is no longer a luxury but a necessity for precision, clarity, and innovation. By visualizing your space before a single cabinet is installed, you gain confidence, control, and the ability to craft a kitchen that truly reflects your style and needs. Partner with trusted professionals like 3B's Contracting Inc to turn your vision into reality, ensuring every detail—from layout to cabinet hardware—is meticulously designed. Embrace this technology-driven approach and take the first step toward your perfect kitchen today.


















