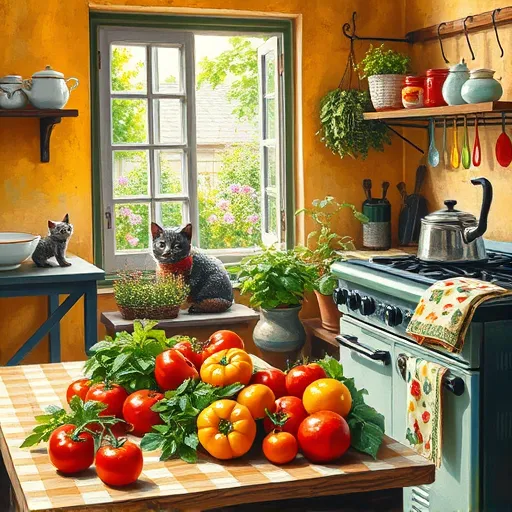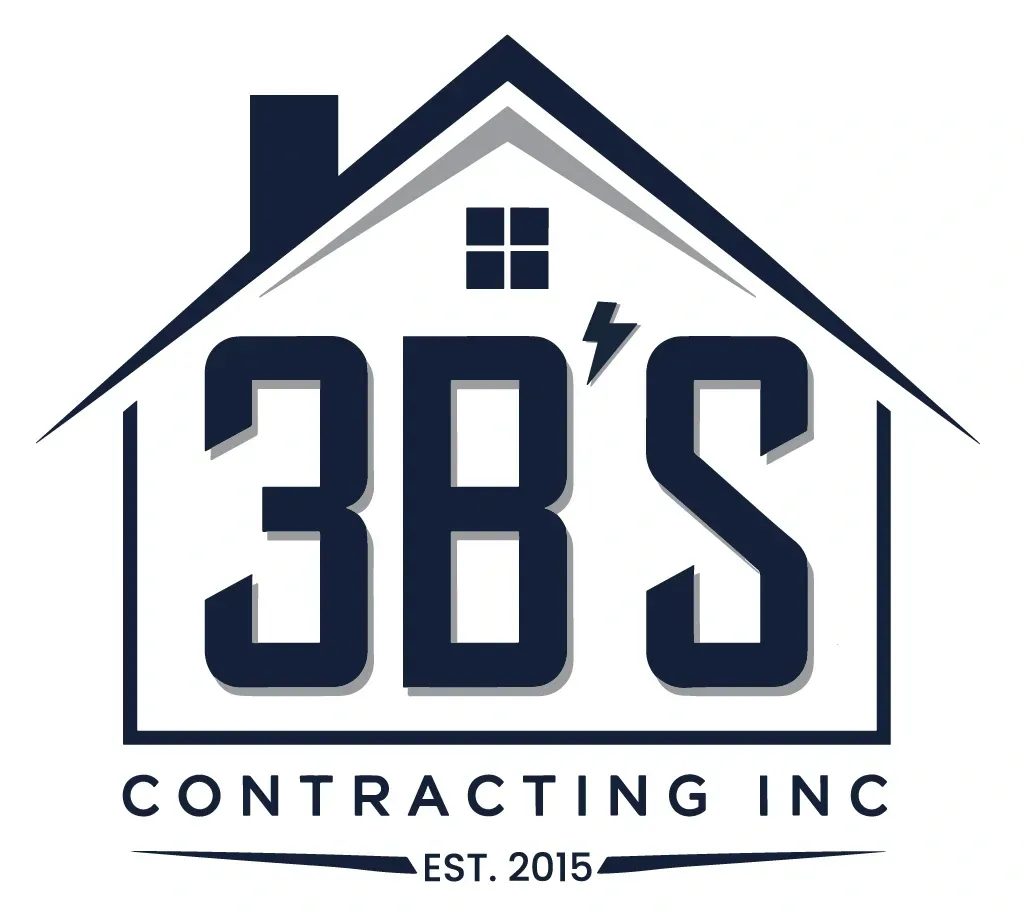
Kitchen Design 8 x 12: Inspiring Ideas for Small Space Kitchens
How Can You Maximize Functionality in a Compact Kitchen Space?
Designing an efficient kitchen within an 8 x 12 layout presents unique challenges and opportunities. Proper spatial planning is crucial for achieving maximum functionality without sacrificing style. The key is to assess the core work zones—prep, cooking, cleaning, and storage—and to arrange them strategically to minimize movement and create a seamless workflow.
Implementing kitchen layout optimization techniques can dramatically improve space utilization. For example, adopting a linear or galley layout is often ideal for narrow spaces, providing clear pathways and efficient access to appliances and storage. Additionally, integrated storage solutions like pull-out shelves and corner cabinets help maximize every inch of available space.
What Are the Key Considerations for Designing an 8 x 12 Kitchen Layout?
When planning a kitchen design 8 x 12, several critical factors influence the overall effectiveness:
Workflow Efficiency: Arrange elements to follow a logical sequence—prep near the sink, cooking near the stove, and cleaning close to the dishwasher.
Storage Solutions: Optimize cabinet layouts with custom cabinets designed for specific needs, such as vertical dividers or deep drawers.
Appliance Placement: Choose compact, high-performance appliances that fit the layout without overcrowding the space.
Lighting: Incorporate layered lighting—task, ambient, and accent—to brighten up the space and enhance visual appeal.
How Can You Incorporate Innovative Design Elements into a Small Kitchen?
Innovative design elements can transform an 8 x 12 kitchen into a functional masterpiece. Consider the following advanced strategies:
Open Shelving: Reduces visual bulk and provides easy access to frequently used items, creating a sense of openness.
Multi-Functional Furniture: Extend countertops with fold-out tables or incorporate islands that double as storage or prep stations.
Vertical Storage: Utilize wall-mounted racks, hooks, and magnetic strips to free up counter space and keep essentials within reach.
Smart Storage Systems: Invest in custom kitchen cabinets designed for specific needs, maximizing every corner of your compact kitchen.
What Are the Best Material Choices for a Durable and Stylish 8 x 12 Kitchen?
Material selection plays a critical role in the durability and aesthetics of a small kitchen. High-quality, easy-to-maintain materials can enhance both function and style:
Countertops: Quartz and granite offer durability and elegant finishes that withstand daily wear.
Cabinetry: Choose moisture-resistant MDF or plywood for longevity, with finishes like laminate or veneer for easy cleaning.
Flooring: Opt for resilient options like ceramic tile or waterproof vinyl that resist spills and heavy foot traffic.
Custom solutions, such as custom kitchen cabinets, allow precise tailoring to your layout constraints and aesthetic preferences.
How Do You Balance Aesthetics and Functionality in a Small Kitchen?
Striking the right balance involves thoughtful design choices that prioritize both form and function. Use a cohesive color palette to create a visually open space, and incorporate design accents like backsplash tiles or decorative hardware to add personality without cluttering the space. Consider minimalistic cabinetry with concealed storage to maintain a clean look while providing ample storage space.
Why Is Proper Lighting Essential in a Kitchen 8 x 12 Layout?
Lighting affects not only the ambiance but also the practical use of your kitchen. Layered lighting—combining task lighting over work zones, ambient lighting for overall brightness, and accent lighting for decorative elements—ensures the space is functional and inviting. LED strip lights under cabinets are particularly effective in small kitchens, providing focused illumination without occupying additional space.
How Can You Use Color and Texture to Enhance a Small Kitchen Design?
Colors and textures significantly influence the perception of space. Light, neutral colors make a room appear larger and more open. Textured surfaces, like tiled backsplashes or textured cabinetry finishes, add visual interest without overwhelming the small space. Incorporating reflective surfaces, such as glass-front cabinets or high-gloss countertops, can also enhance brightness and depth.
What Are Common Pitfalls to Avoid in an 8 x 12 Kitchen Design?
While designing a compact kitchen, avoid overcrowding by overloading the space with unnecessary appliances or accessories. Poorly planned workflows, insufficient lighting, and lack of storage can compromise functionality. Moreover, neglecting your specific needs—such as cooking habits or family size—may result in a space that feels cramped or inefficient. Leveraging expert insights, like those found in kitchen remodeling financing options, can help customize your project effectively.
How Can Professional Kitchen Design Services Elevate Your Small Kitchen Project?
Partnering with experienced professionals provides access to advanced design techniques, high-quality materials, and innovative solutions tailored to your space. Experts can optimize your home remodeling industry insights and bring creative ideas to life, ensuring your 8 x 12 kitchen design is both functional and aesthetically pleasing. Furthermore, professional contractors coordinate all aspects of construction, reducing stress and ensuring seamless execution.
What Are Some Practical Tips for DIY Installation and Personalization?
If you choose to undertake parts of your kitchen remodel yourself, start with planning and measurement to avoid costly mistakes. Focus on installing adjustable shelving, backsplash tiles, or hardware updates that make a visible impact. Personalize your space with accessories that reflect your style, and always prioritize safety—particularly when handling electrical or plumbing work.
Where Can You Find Inspiration and Resources for an 8 x 12 Kitchen Design?
Online platforms, design magazines, and local showrooms are excellent sources of inspiration. Visiting websites dedicated to kitchen layout optimization can provide practical ideas tailored to small spaces. Additionally, consulting with industry experts or attending home improvement expos can introduce you to the latest trends and innovative products.
Frequently Asked Questions (FAQs)
How do I make an 8 x 12 kitchen appear larger?
Utilize light colors, reflective surfaces, and strategic lighting to create an illusion of space. Open shelving and minimalistic cabinetry also contribute to an airy feel.
What are the best storage solutions for small kitchens?
Vertical storage, pull-out cabinets, corner solutions, and customized cabinetry maximize every inch. Investing in custom kitchen cabinets tailored to your layout ensures optimal use of space.
How much does it cost to install a kitchen island in a small space?
Installation costs vary depending on size, materials, and complexity. For detailed cost insights, review our comprehensive guide on kitchen island installation costs to plan your budget effectively.
What design styles are best suited for an compact kitchen?
Sleek, minimalist, and modern styles with clean lines and neutral palettes work well. They help make the space feel open and uncluttered while providing functionality.
Conclusion
Designing an 8 x 12 kitchen requires careful planning, innovative thinking, and expert execution. By understanding effective layout principles, incorporating smart storage solutions, and selecting durable materials, you can create a space that is both highly functional and aesthetically appealing. Leveraging professional services and staying informed about the latest trends ensures your small kitchen remains a practical yet inviting center for daily life.
For further insights into transforming your kitchen space, visit our home remodeling industry blog or explore our custom cabinetry options that can elevate your small kitchen to new heights.


















