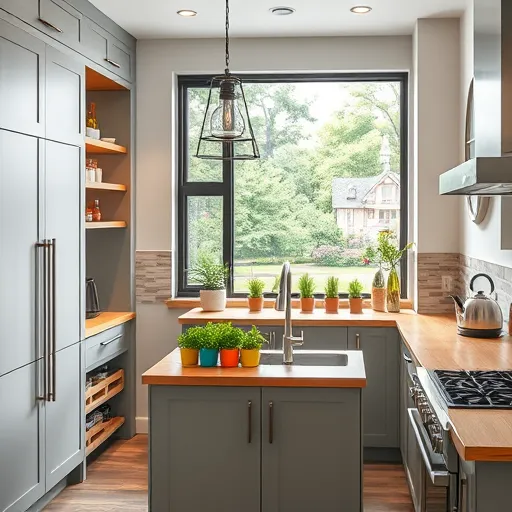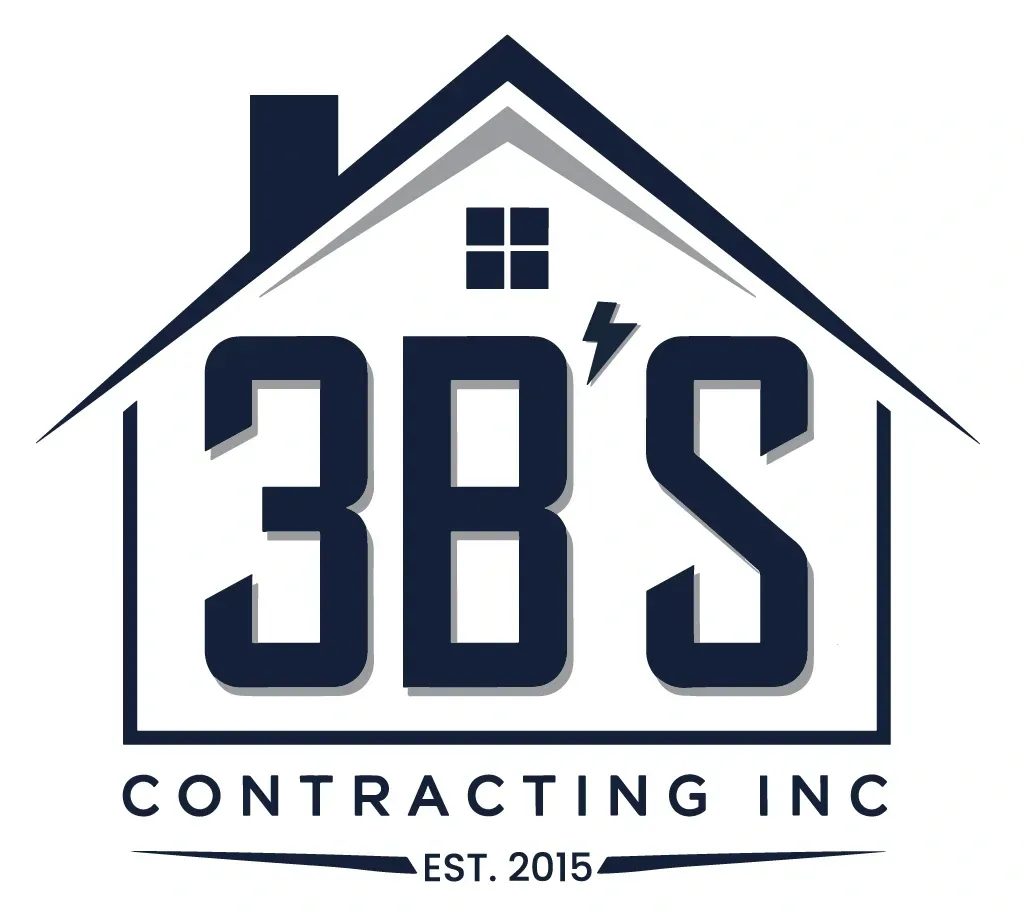
Kitchen Layout Optimization Portage, Indiana | Expert Design Solutions
Why Is Kitchen Layout Optimization Important for Homeowners in Portage, Indiana?
Understanding the significance of kitchen layout optimization is essential for homeowners aiming to create a space that balances functionality and aesthetic appeal. A well-designed kitchen not only enhances daily usability but also adds significant value to your home, especially in a competitive real estate market like Portage, Indiana. Properly optimized layouts reduce clutter, improve workflow, and ensure safety, making your kitchen a welcoming hub for family and guests alike.
Research indicates that an efficiently planned kitchen can decrease prep time, minimize unnecessary movement, and improve overall safety standards. For residents in Portage, Indiana, where space constraints and unique architectural styles vary, customizing your kitchen layout ensures your space functions optimally for your lifestyle.
What Are the Key Components of an Efficient Kitchen Layout?
To optimize your kitchen layout effectively, it’s crucial to understand the fundamental components that influence design success:
Work Triangle: The optimal distance between the sink, stove, and refrigerator enhances workflow efficiency.
Storage Solutions: Adequate cabinets, pantries, and innovative storage options prevent clutter.
Counter Space: Ample prep areas facilitate cooking and entertaining without congestion.
Lighting: Proper lighting improves visibility and ambiance, making the space more inviting.
Traffic Flow: Clear pathways reduce accidents and streamline movement within the space.
Prioritizing these components during planning ensures your kitchen remains both functional and visually appealing.
How Can I Assess My Current Kitchen Layout for Potential Improvements?
Conducting a thorough assessment of your current kitchen is the first step toward effective layout optimization. Consider the following:
Identify Pain Points: Are there areas where congestion occurs? Is there a lack of storage or counter space?
Analyze Traffic Patterns: Observe how you move through your kitchen during typical tasks. Are there bottlenecks?
Evaluate Lighting and Ventilation: Is the space well-lit and properly ventilated?
Measure Dimensions: Accurate measurements of your kitchen space allow for precise redesign planning.
Gather Inspiration: Explore current trends and styles that resonate with your aesthetic preferences.
By understanding the limitations of your current setup, you can identify targeted solutions that elevate both form and function.
What Are Common Strategies for Kitchen Layout Optimization in Portage, Indiana?
How Does the Work Triangle Influence Kitchen Efficiency?
The concept of the work triangle involves positioning the sink, stove, and refrigerator in an optimal arrangement for minimal movement. In Portage, Indiana, homeowners often adapt this principle to accommodate unique spatial constraints, ensuring that the three core elements are within easy reach without causing congestion. For example, placing the refrigerator near the prep area reduces unnecessary steps during cooking.
How Can Custom Cabinets Enhance Kitchen Functionality?
Investing in custom kitchen cabinets allows for tailored storage solutions that maximize space utilization. In areas with irregular room shapes or limited space, custom cabinetry offers organized compartments, pull-out shelves, and smart storage options that improve accessibility and aesthetics.
What Are the Benefits of a Kitchen Island in Layout Optimization?
A well-designed kitchen island can serve multiple functions, from additional counter space to a social hub. Proper placement considering traffic flow and work zones enhances functionality. For detailed insights into costs and design options, review [kitchen island installation costs](https://3bscontractinginc.com/post/kitchen-island-installation-costs).
Are There Budget-Friendly Ways to Optimize My Kitchen Layout in Portage, Indiana?
Absolutely. Even with budget constraints, small adjustments can significantly improve your kitchen’s efficiency:
Rearrange Existing Elements: Simple repositioning of appliances or furniture can improve flow.
Upgrade Hardware and Lighting: Modern handles, pulls, and fixtures refresh the look and improve usability.
Add Open Shelving: Creates accessible storage, making everyday items easy to reach and display.
Implement Organizational Accessories: Drawer dividers, lazy Susans, and cabinet organizers optimize space.
For comprehensive remodeling plans, consider consulting local experts to align your vision with practical constraints.
What Professional Services Are Available for Kitchen Layout Optimization in Portage?
Partnering with experienced contractors ensures your kitchen layout aligns with your functional needs and aesthetic desires. 3B's Contracting Inc specializes in comprehensive kitchen renovations, including layout design, cabinetry, and structural alterations. Their team can provide solutions tailored specifically to Portage homes, considering local building codes and architectural styles.
For examples of their expertise, explore their complete kitchen overhaul in Schererville, Indiana and see how custom designs can transform spaces.
Enhancing Aesthetic Appeal: How to Balance Looks with Functionality?
Achieving the perfect blend of form and function involves thoughtful design choices. Consider modern trends like minimalist cabinetry, contrasting materials, or bright color schemes that add personality without sacrificing practicality. Integrating natural light, choosing durable yet stylish countertops, and selecting hardware that complements your overall theme can elevate your kitchen aesthetic significantly.
Remember, improvements should align with your lifestyle—whether you prioritize hosting guests or preparing daily meals. An optimized layout caters to both needs seamlessly.
What Are the Latest Trends in Kitchen Design and Layout in Portage, Indiana?
Open Concept Layouts: Merging kitchen with living or dining areas for increased social interaction.
Smart Technology Integration: Smart appliances, voice-activated lighting, and automated storage systems.
Eco-Friendly Materials: Sustainable cabinetry, low-VOC paints, and energy-efficient appliances.
Multi-Functional Spaces: Combining prep, dining, and workspace areas with flexible furniture.
Staying abreast of these trends enables homeowners in Portage to create kitchens that are stylish, efficient, and future-proof.
How Can I Ensure a Successful Kitchen Remodel in Portage, Indiana?
Effective planning and execution are crucial. Consider these steps:
Define Your Goals: Clarify whether your priority is improved functionality, aesthetics, or both.
Set a Realistic Budget: Determine financial parameters early to guide decisions.
Engage Professionals: Collaborate with experienced contractors like 3B's Contracting Inc for expert insights and quality craftsmanship.
Design Thoughtfully: Use 3D renderings and layouts to visualize outcomes before construction begins.
Coordinate Timing: Plan project phases meticulously to avoid delays and disruptions.
Successful remodeling combines strategic planning with skilled execution, resulting in a kitchen that meets your lifestyle and aesthetic expectations.
FAQ: Frequently Asked Questions About Kitchen Layout Optimization in Portage, Indiana
What are the most common mistakes to avoid during kitchen remodeling?
Common pitfalls include poor space planning, neglecting workflow principles, underestimating storage needs, and choosing incompatible design styles. Collaborating with professionals ensures these issues are addressed proactively.
How long does a typical kitchen layout renovation take in Portage?
The duration varies based on scope, but a standard layout overhaul with custom features typically spans several weeks. Detailed project timelines are best discussed during consultation with your remodeling contractor.
Can I incorporate eco-friendly features into my kitchen layout?
Absolutely. Sustainable materials, energy-efficient appliances, and smart lighting systems can be integrated smoothly into any design, promoting eco-conscious living without compromising style or functionality.
How do I choose the right kitchen contractor in Portage, Indiana?
Look for contractors with local experience, positive reviews, demonstrated expertise in kitchen projects, and clear communication. Request portfolios and references to verify quality and reliability.
Conclusion: Elevate Your Kitchen with Expert Layout Optimization in Portage, Indiana
Optimizing your kitchen layout is a strategic investment that enhances both daily productivity and long-term home value. By understanding core design principles, assessing your current space, and partnering with experienced professionals like 3B's Contracting Inc, you can create a kitchen that perfectly harmonizes functionality with aesthetic appeal.
Explore your options, plan thoughtfully, and transform your kitchen into a stunning, efficient space that reflects your lifestyle and elevates your home's overall charm in Portage, Indiana.


















