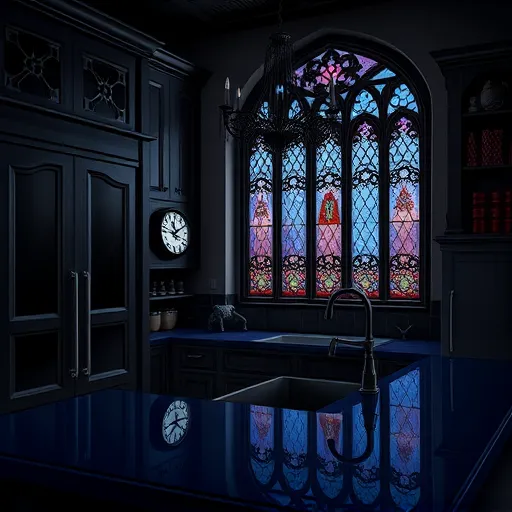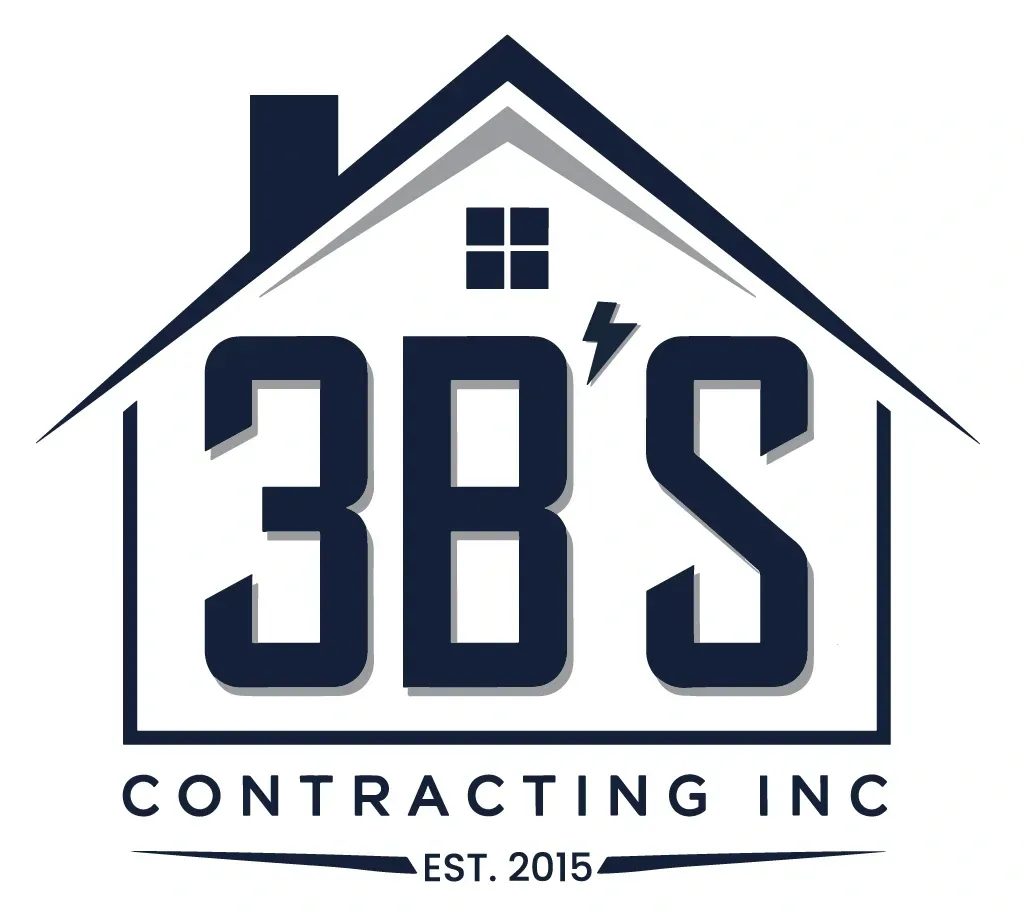
Kitchen Layout Optimization Hobart, Indiana | Expert Tips & Services
How Can You Transform Your Kitchen Into a Harmonious Haven in Hobart, Indiana?
Imagine a space where form and function dance together in perfect harmony—where every step, every movement, is fluid and effortless. That’s the essence of kitchen layout optimization in Hobart, Indiana. At 3B's Contracting Inc., we understand that your kitchen isn’t merely a room; it’s the heartbeat of your home, a symphony of culinary creativity, family bonding, and everyday routines. Unlocking its true potential begins with rediscovering the art of layout design—an art that transforms chaotic clutter into an organized oasis of beauty and efficiency.
What Makes Kitchen Layout Optimization Essential in Hobart’s Unique Space?
Hobart, Indiana, offers a blend of historic charm and modern living. Whether your kitchen is nestled within a vintage bungalow or a contemporary design, optimizing its layout is essential to improve usability, safety, and aesthetic appeal. The goal is to craft a space that enhances your lifestyle, reduces unnecessary movement, and elevates your home's overall value. As experts, we know that a well-optimized kitchen layout is a foundational element that ensures your daily routines flow seamlessly, turning your kitchen into a lively hub of activity.
What Are the Key Principles Behind Effective Kitchen Layout Optimization?
Work Triangle Efficiency: Strategically connecting the stove, sink, and refrigerator to minimize walking distance and maximize productivity.
Optimized Storage Solutions: Incorporating smart storage to free countertops of clutter and keep essentials within reach.
Lighting and Ventilation: Enhancing natural light, complemented by layered artificial lighting, and ensuring proper ventilation for a fresh environment.
Flow and Accessibility: Designing pathways that allow comfortable movement for all users, including those with mobility challenges.
Design Cohesion: Harmonizing cabinetry, countertops, and decorative elements for a cohesive space that reflects your personal style.
In Hobart, Indiana, the best kitchen layouts also respect the local architecture and your home's unique footprint—balancing practicality with aesthetic charm.
How Can Modern Design Trends Influence Kitchen Layout Optimization in Hobart, Indiana?
In today's ever-evolving design landscape, trends like minimalist aesthetics, sustainable materials, and technological integration are shaping kitchen layouts. Embracing these trends ensures your space remains timeless yet current. For instance, adopting eco-conscious design principles can elevate your kitchen's efficiency and environmental footprint—explore options like energy-efficient appliances and sustainable materials in this comprehensive guide to eco-conscious modern kitchen designs.
Furthermore, incorporating smart appliances and automated systems can dramatically improve workflow and ease of access, turning your kitchen into a futuristic haven that still honors traditional craftsmanship. The right layout seamlessly integrates these features, blending innovation with comfort.
Why Is Kitchen Renovation and Layout Optimization a Wise Choice for Hobart Homeowners?
Embarking on a kitchen remodel provides an opportunity to revitalize your space, enhance functionality, and increase your home's market value. We often see transformations that go beyond aesthetics—improving storage capacity, upgrading fixtures, and reconfiguring layouts to suit modern lifestyles. To see inspiring examples of successful transformations, check out our kitchen remodeling before-and-after projects.
By investing in layout optimization, you ensure that your remodel is not just beautiful but also highly functional—saving time, reducing frustration, and elevating your culinary experience.
What Are Practical Tips for Achieving Kitchen Layout Optimization in Hobart, Indiana?
Assess Your Needs: Identify your cooking, dining, and social habits to inform your layout choices.
Plan Your Workflow: Map out zones for prep, cooking, cleaning, and storage to streamline activities.
Maximize Vertical Space: Use tall cabinets and open shelving to utilize every inch of your walls.
Incorporate Multi-Functional Furniture: Consider island tables with built-in storage or fold-away features.
Consult Local Experts: Partner with professionals who understand Hobart’s architectural nuances and building codes.
Implementing these tips can transform your space into a sanctuary where every element serves a purpose while contributing to the visual harmony—turning your kitchen into an inspiring design masterpiece.
How Do Kitchen Cabinets Influence Layout and Functionality?
The choice of cabinetry can define your kitchen’s style and efficiency. Whether you prefer the timeless look of shaker cabinets or sleek modern finishes, the arrangement of your cabinetry impacts everything from workflow to visual balance. For creative ideas on cabinet designs and layouts, explore our kitchen cabinets article.
By thoughtfully planning cabinet placement and features—such as pull-out shelves, lazy Susans, and custom inserts—you can dramatically increase storage and ease of access. This optimization directly complements the overall layout, creating a space where functionality and beauty coexist.
Can Proper Lighting Transform a Kitchen's Space and Mood?
Lighting is the often-unsung hero of kitchen design. Layering ambient, task, and accent lighting can turn a mundane space into an inviting, functional environment. Picture warm under-cabinet lights illuminating your countertops or a statement pendant hanging over the island. Proper lighting enhances the aesthetic and makes daily tasks more comfortable.
In Hobart, Indiana, the right lighting design also considers natural light sources and energy-efficient fixtures, aligning with current trends in sustainable living. For additional inspiration, visit our post on kitchen design trends of 2020.
What Are Common Challenges in Kitchen Layout Optimization and How Can They Be Overcome?
Many homeowners face obstacles such as limited space, irregular layouts, or outdated wiring that hampers design choices. The key to overcoming these challenges lies in creative problem-solving and expert guidance. For example, reconfiguring the layout or utilizing space-saving solutions can maximize functionality without sacrificing style.
Collaborate with experienced contractors who understand local building codes and architectural styles to ensure your renovation respects both form and function. Remember, every challenge is an opportunity to craft a truly personalized kitchen.
How Does Personal Style Impact the Design of an Optimized Kitchen?
Your kitchen should be a reflection of your personality and lifestyle—whether you love rustic charm, modern minimalism, or eclectic vibrancy. The design process should incorporate your tastes, preferences, and daily routines for an authentic space that feels uniquely yours.
Mixing textures, colors, and materials thoughtfully creates visual interest and balance. For guidance on aligning your style with practical design, visit our insights on holiday kitchen remodeling ideas.
Why Is Ongoing Maintenance Important for Preserving Your Kitchen’s Optimization?
Once your kitchen has been transformed through layout optimization, ongoing care ensures it continues to serve you well. Regular cleaning, inspection of appliances, and timely updates can prolong the beauty and functionality of your investment. A well-maintained kitchen remains a harmonious space for years to come.
Frequently Asked Questions About Kitchen Layout Optimization in Hobart, Indiana
What are the first steps to redesign my kitchen layout?
Begin by assessing your current space, identifying pain points, and defining your priorities. Consulting with local experts can provide tailored solutions that respect Hobart’s architectural style and your personal needs.
How can I maximize storage without cluttering my kitchen?
Employ innovative solutions like tall cabinets, pull-out drawers, and wall-mounted organizers. Integrating multi-functional furniture also helps keep your space streamlined and tidy.
Are eco-friendly materials compatible with modern kitchen layouts?
Absolutely. Sustainable materials like reclaimed wood, bamboo, and recycled countertops can complement contemporary design while reducing environmental impact. Learn more about eco-conscious options in our modern eco-friendly kitchen designs.
What trends should I consider for my future-proof kitchen?
Focus on smart technology integration, energy-efficient appliances, and timeless aesthetics that age gracefully. Trends from recent years, such as minimalist designs and sustainable materials, continue to influence top-tier kitchen renovations.
Conclusion: Creating a Symphony of Form and Function in Your Hobart Home
Kitchen layout optimization in Hobart, Indiana, is more than just arrangements and measurements—it's about crafting a space where every element sings in harmony. With thoughtful planning, inspired design, and expert craftsmanship from 3B's Contracting Inc, your kitchen becomes a lyrical expression of your lifestyle and personality. Embrace the art of transformation, and let your kitchen be the stage for your daily masterpiece.


















